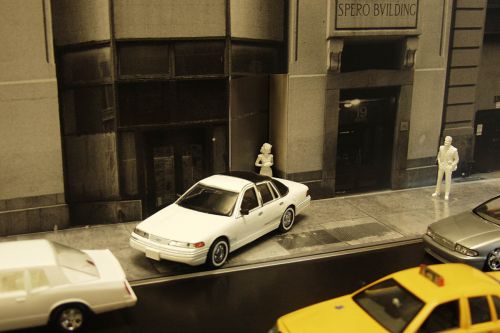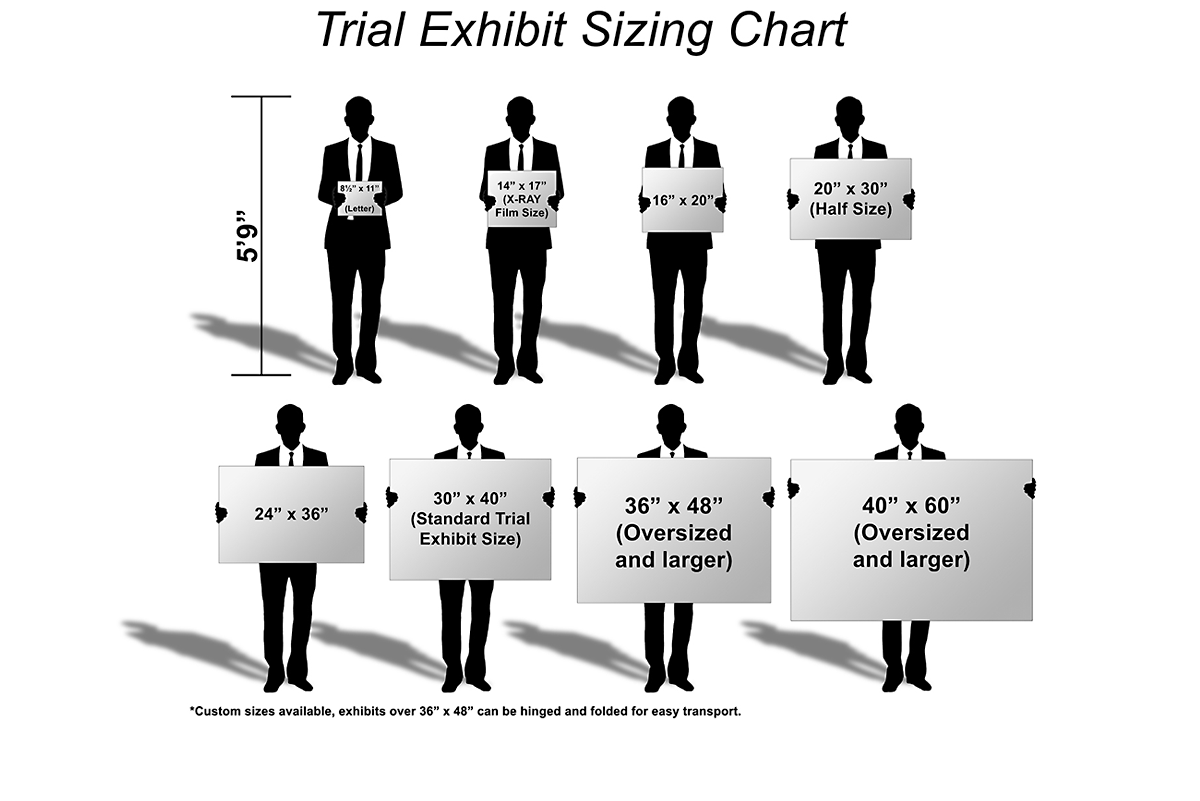-
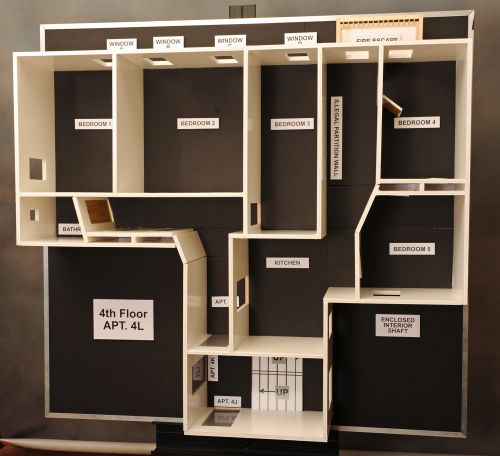
Apartment Fire
We were asked to recreate the layout of an apartment involved in a deadly fire. A wall had been illegally added blocking exit to the fire escape and thereby trapping the victims. A scaled model was made with provided floor plans. Admissibility was not an issue since the model had been constructed through the use of the original building plans.
-
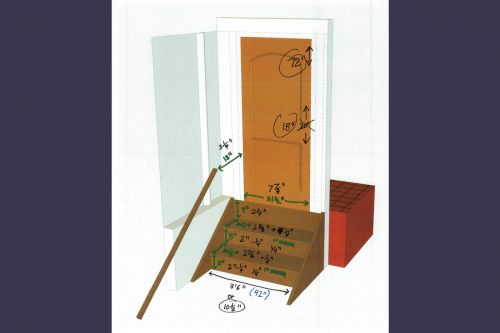
Door and Staircase 1
Plaintiff fell down a set of stairs upon opening a door that he believed to be the mens room at a restaurant. Due to a lack of proper signage, no landing or proper handrail, plaintiff fell down the basement steps seriously injuring himself. Measurements and photographs were taken at the site by the expert in the case and were used to create the model. -
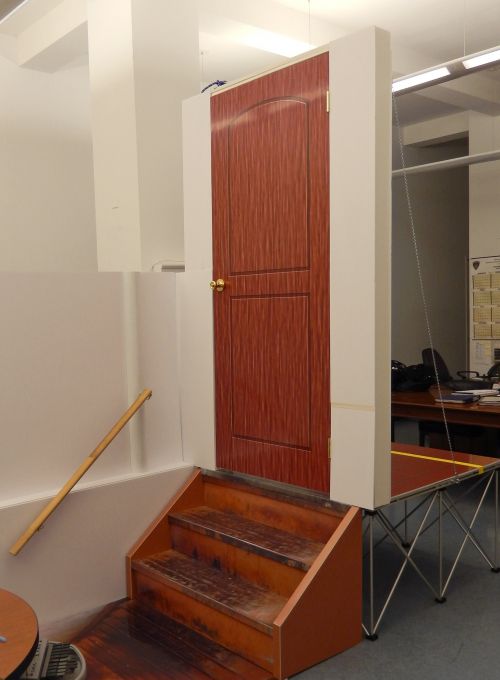
Door and Staircase 2
This full-sized, fully functioning model was created incorporating every detail down to the hardware and locking device. Jurors could walk up to the door, open it and look down the stairs demonstrating what the plaintiff saw at the time of the accident. Here the image is displayed in court. -
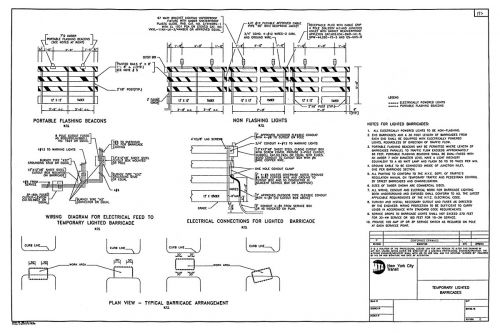
The Barrier
This was a pedestrian knock-down case involving the obstruction of plaintiff’s line of site as they attempted to cross the street. We were asked to create a full-sized barrier to match the obstruction and help prove the dangerous condition. We were provided the official schematic as well as various photographs taken at the time of the accident. -
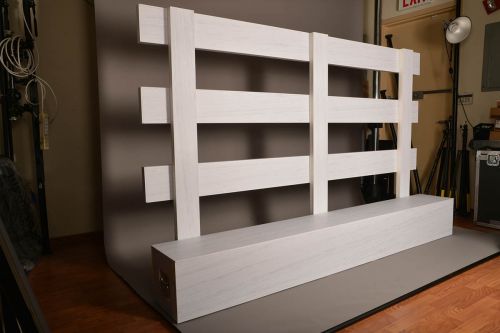
The Barrier2
The completed Barrier measured 8’ long x 5’ high which represented an actual size 1:1 scale model.Our full-scale models are designed to quickly set up and break down in court with little or no tools. -
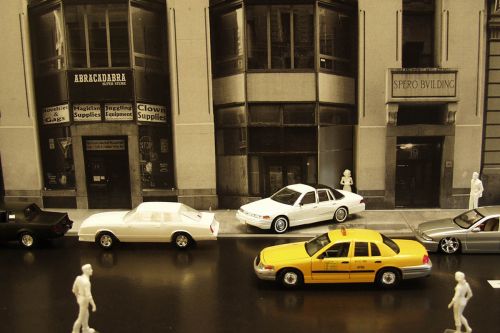
The Street Scene
This case involved a pedestrian that was pinned against a building by a vehicle. We were asked to create a table-top model of the site which included the façade of the building the plaintiff was pinned against, the street scene, pedestrians and vehicles. We went to the location to take photographs and measurements to aid in the creation of this model.
